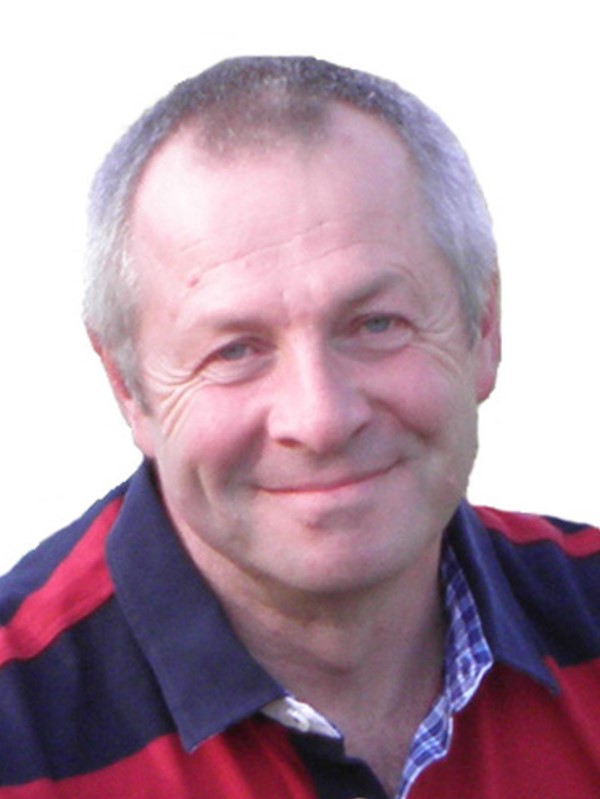
Nous contacter

Nous contacter

Nous contacter

Nous contacter

Nous contacter
Ref : 174499DH
* À propos du prix :
Prix de vente : 4 750 000 €
Les honoraires du professionnel sont à la charge du vendeur.
Prix : 4 750 000 € *

550 m² habitable

1 198 000 m² de terrain

27 pièces

20 chambres

(D) 181 kWh ep/m2.an


(E) 47 kg eqCO2/m2.an


Didier HARNOIS
Orne (61)
Tél : 06 46 29 35 65
RSAC de EVREUX
sous le N° 392 584 074

Nous contacter

Nous contacter

Nous contacter

Nous contacter

Nous contacter
Prix : 4 750 000 € *

550 m² habitable

1 198 000 m² de terrain

27 pièces

20 chambres

(D) 181 kWh ep/m2.an


(E) 47 kg eqCO2/m2.an

Ref : 174499DH
* À propos du prix :
Prix de vente : 4 750 000 €
Les honoraires du professionnel sont à la charge du vendeur.

Didier HARNOIS
Orne (61)
Tél : 06 46 29 35 65
RSAC de EVREUX sous le N° 392 584 074
Imprimer l'annonce Envoyer à un ami Alerte e-mail Contacter l'agent